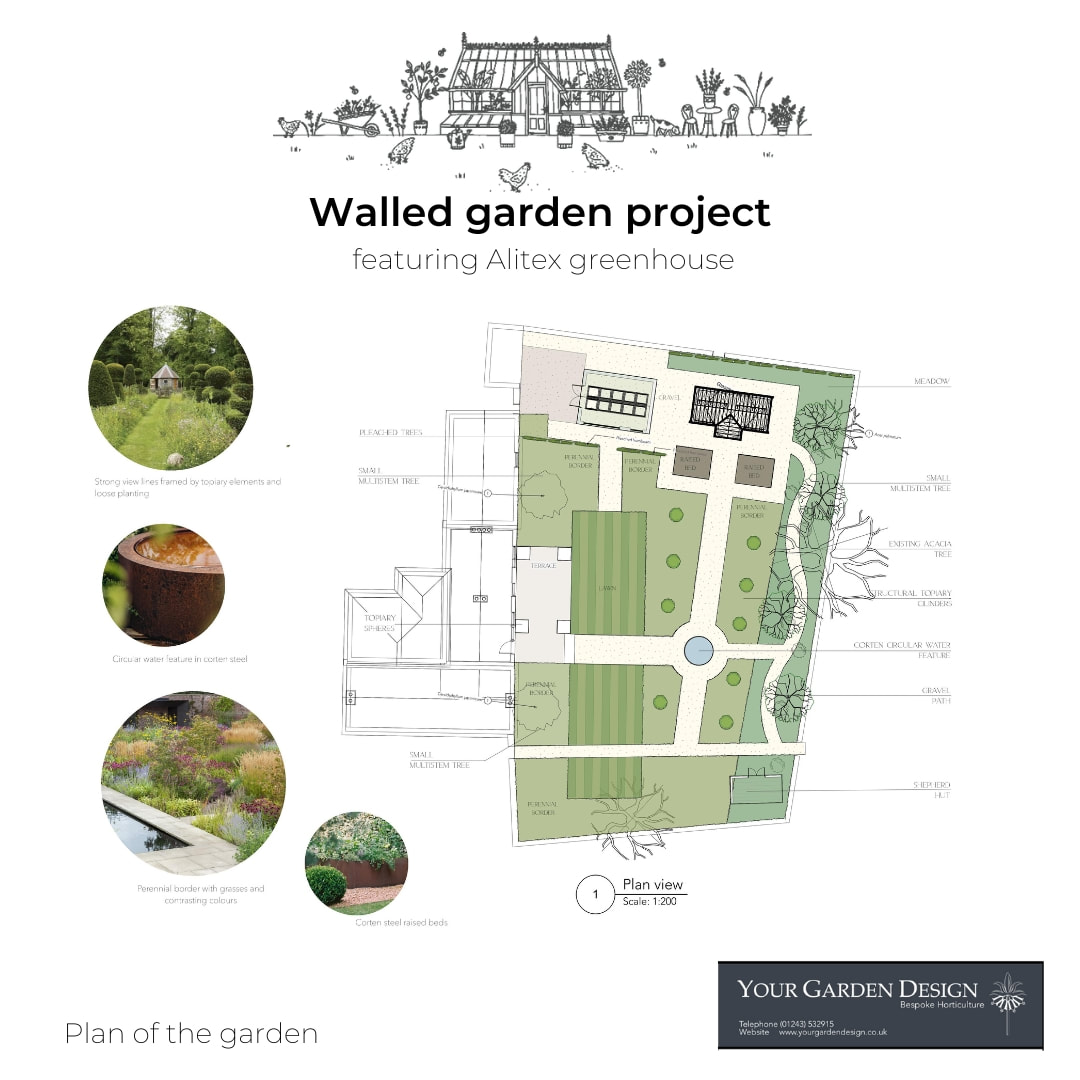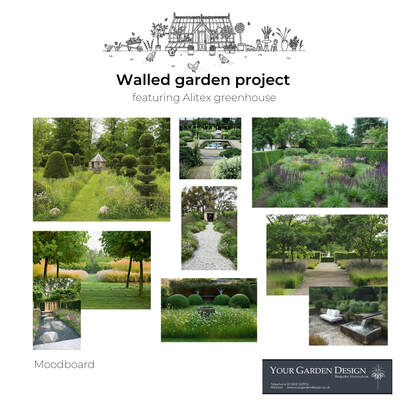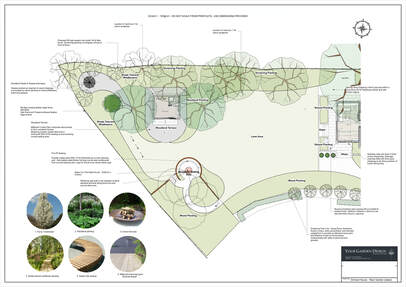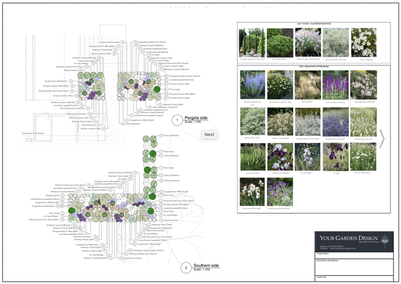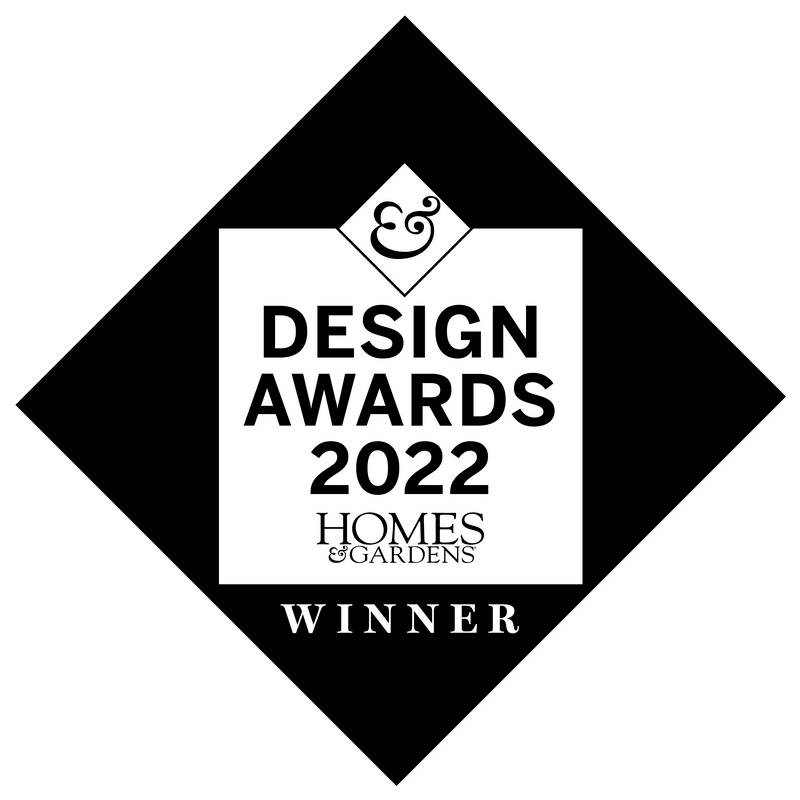|
All designs are produced using Vectorworks, a CAD package especially suited to the landscape industry, comparable with AutoCad and most other software used by architects.
Therefore if your plans are part of a bigger project, we are able to work alongside your architect or builder to ensure the garden design is integral to the whole development, whilst ensuring the designs produced are clear, concise and user friendly. As a fully registered member of the Society of Garden Designers, we deliver best practice, consistency of service and are exposed to the latest innovations, ideas and inspiration in the field. Our pathway for design and build follows the industry leading standard set out below. Having your outdoor space designed should be an enjoyable, rewarding and engaging experience. To achieve this, the design process is set out into the following simple stages: |
The Design Process
1. Initial Site Visit
|
2. Site Survey and AnalysisA site survey is undertaken to establish the position of existing features such as doors, windows and access points to the house or adjoining buildings as well as trees, existing hard / soft scape, boundaries and services ( water / drainage etc).
It also includes notable features of interest such as views, orientation of the site, as well as topographical features such as site drainage, soil type and site exposure. In complex sites with big changes in levels a topographical survey will be required. |
3. Conceptual designThis provides outline concepts for your site in the form of plan drawings and sketches for discussion and development including major features and requirements such as parking, pedestrian and vehicular access, entertaining spaces, and planned location of other hardscape, planting, retaining walls, hedges etc.
In this stage we receive feedback from the client and add or remove elements accordingly. |
4. Master plan and Planting plansWorking from the conceptual drawing a final scaled plan is prepared along with additional drawings where required showing materials and construction methods to be used.
Planting plans are produced as required, detailing botanical names, location within the garden and the number and size / grade of each to be used with along with photographs. |
5. SpecificationsMaterials to be used are denoted in the design and are detailed in a separate design specification enabling the garden to be built exactly as planned. All plants and materials are itemised separately so each aspect of the design and the cost of the build is transparent. This specification can then be used should you wish to go to tender for the construction of the garden.
|
Samples of the design process:
If you would like to discuss your project with us, get in touch here.



